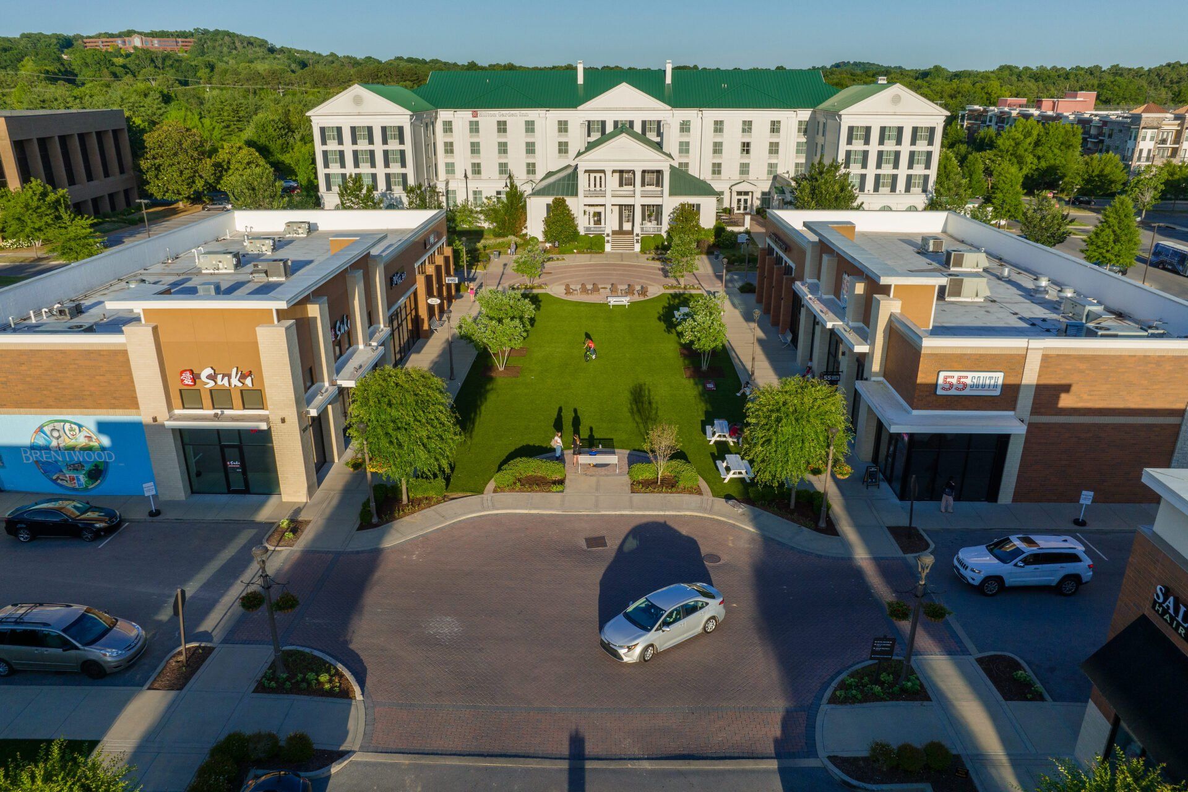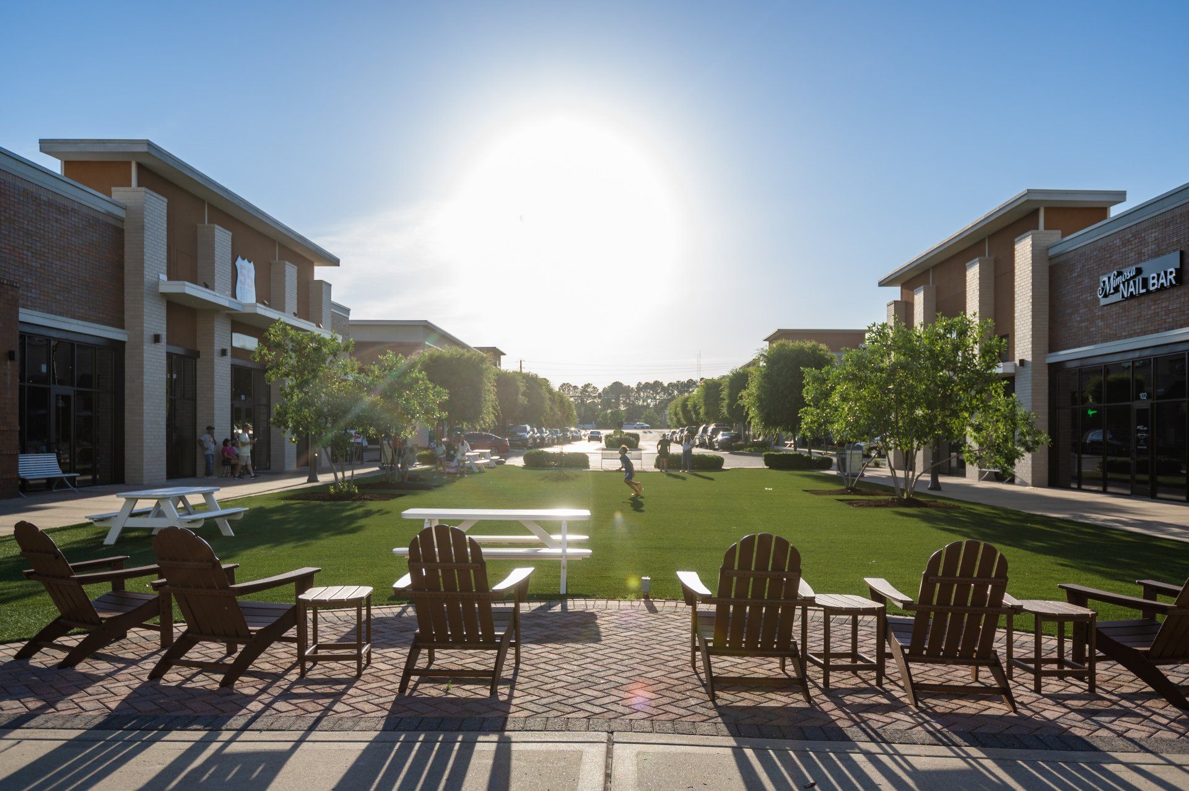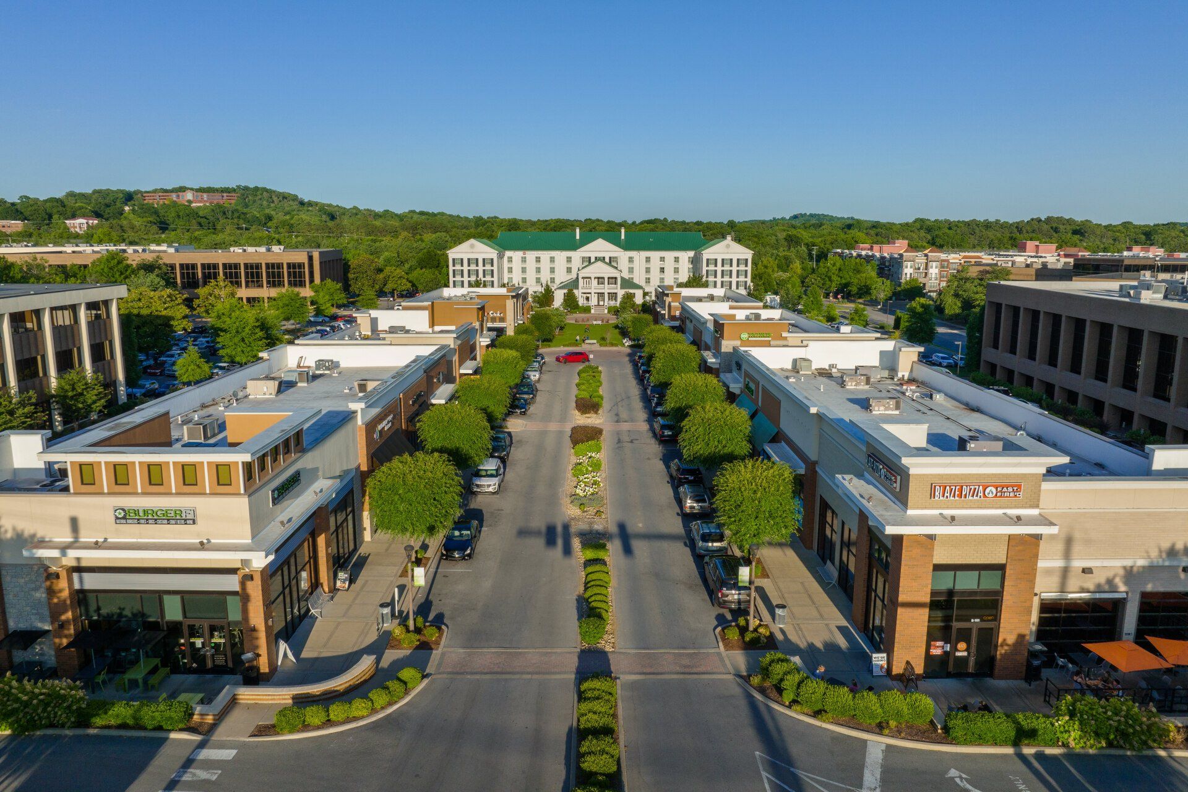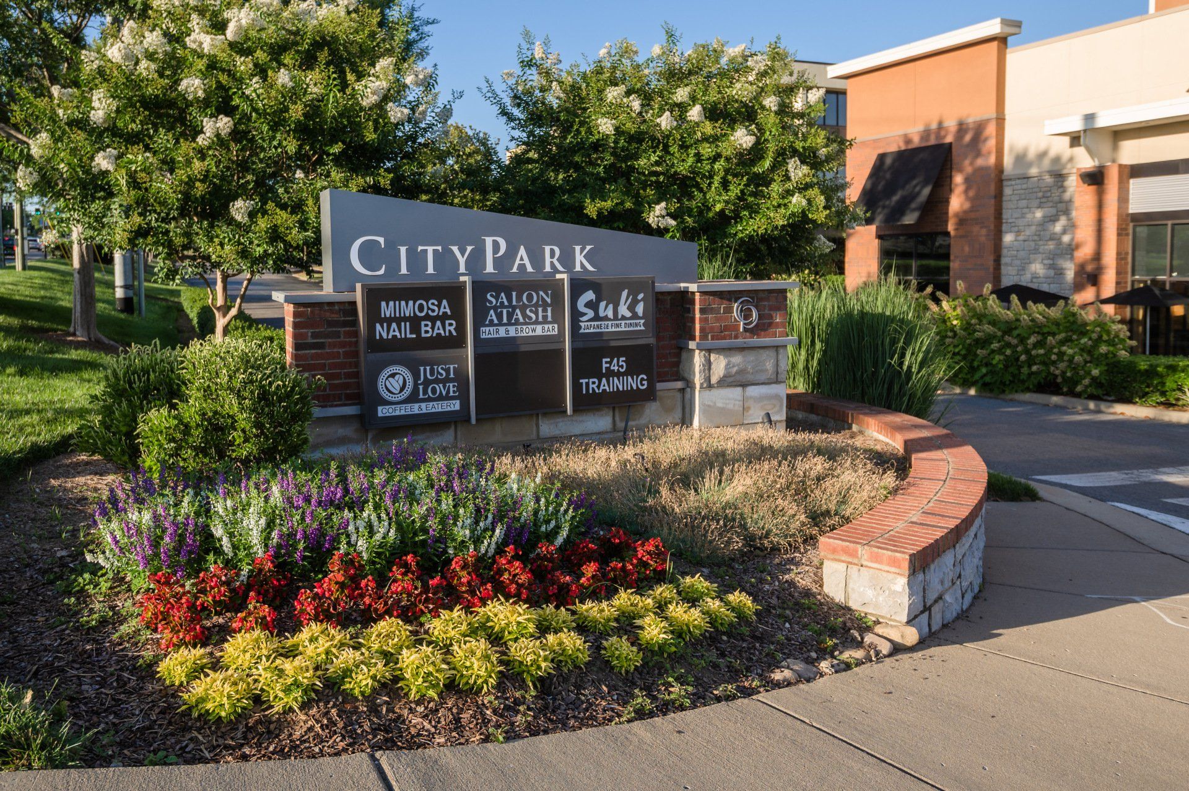
City Park
Commercial Landscape Architecture + Mixed-Use Landscape Architecture in Brentwood, TN
City Park is an exciting, adaptive re-use of a tired, suburban office park that has been successfully transformed into an active, mixed-use commercial corridor with a vibrant streetscape.
As a pedestrian-oriented development, City Park created walkable connections between distant parts of a nebulous office campus that, until now, could only be navigated by car. New and updated sidewalks, crosswalks, staircases, bicycle racks, and ramps were placed throughout the office park to provide pedestrian links between existing office buildings and streets and the proposed commercial streetscape and hotels.
The project features cutting-edge sustainable technology to alleviate the stormwater burden on the inadequate, off-site detention pond to which the site currently drains. Run-off from buildings and impervious surfaces is now directed to median rain gardens and permeable paver fields that collect, treat, and absorb the water.
Client Boyle Investment Company
Location Brentwood, TN
Site Acreage +/- 33 Acres
Project Status Completed in 2015
Awards
2015 TN ASLA Merit Award - Built Environment Commercial
Design Services
Commercial + Mixed Use, Master Planning, Landscape Architecture, Land Planning, Amenity Design, Open Space Design, Streetscape Design












































































































