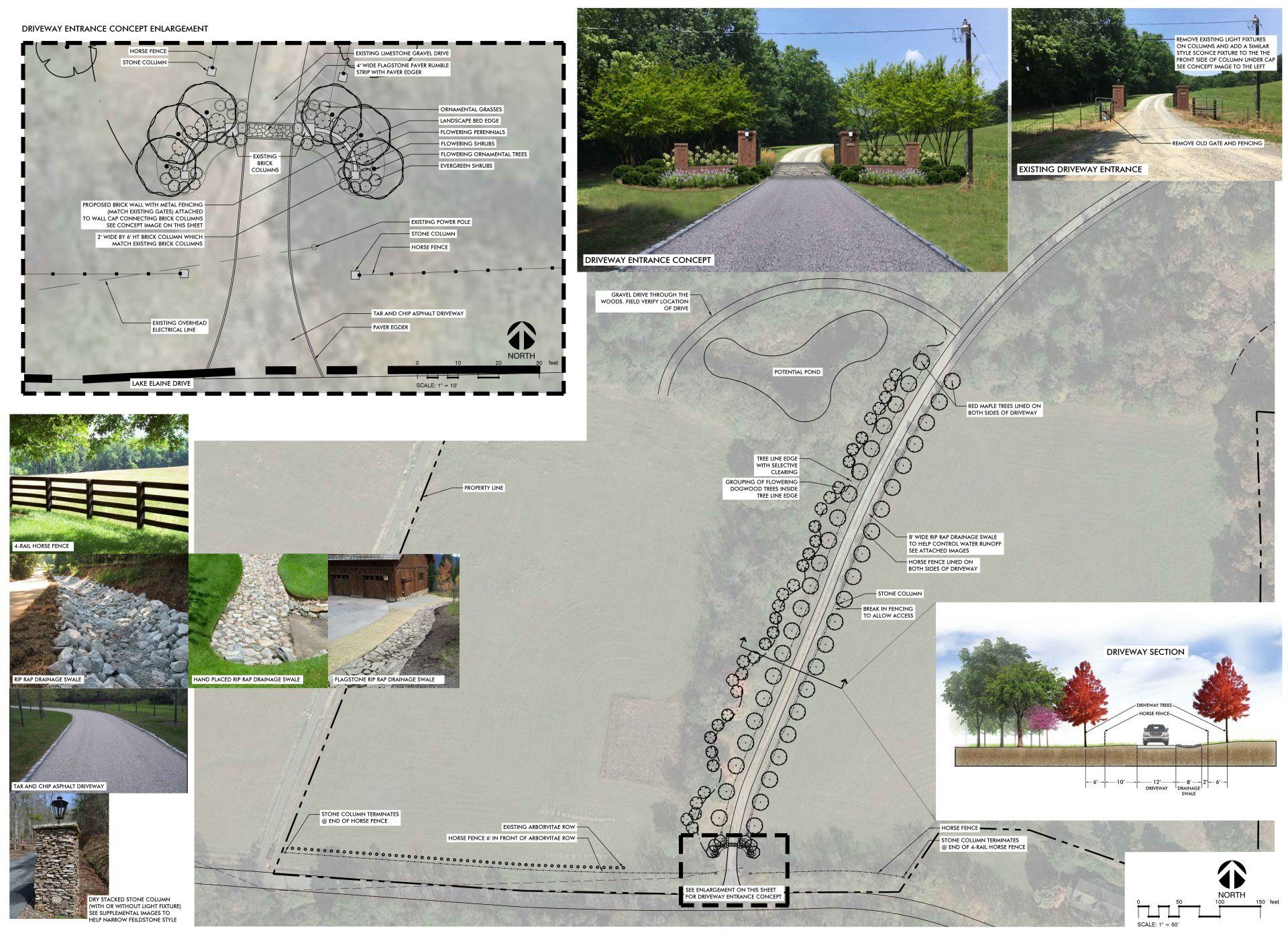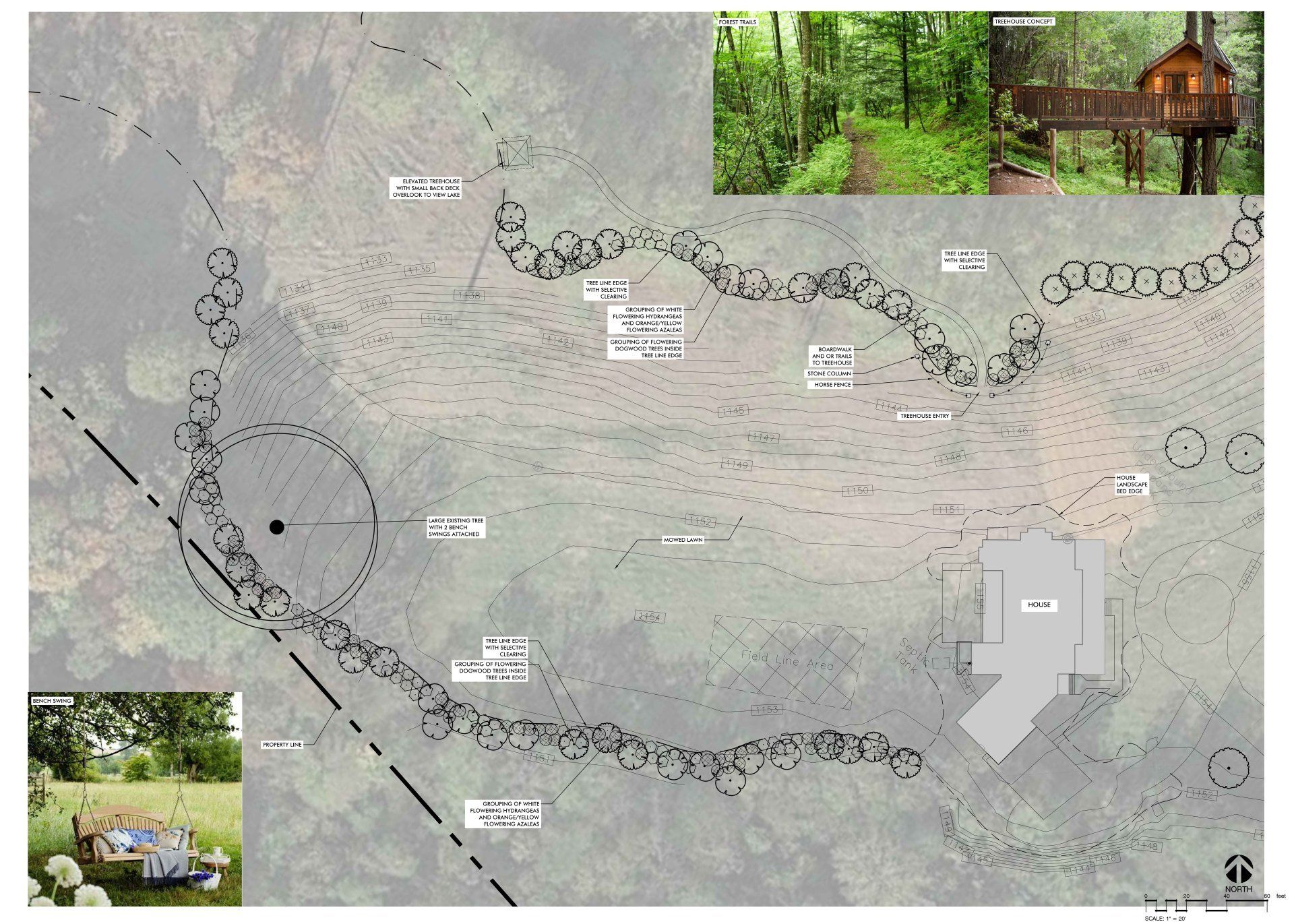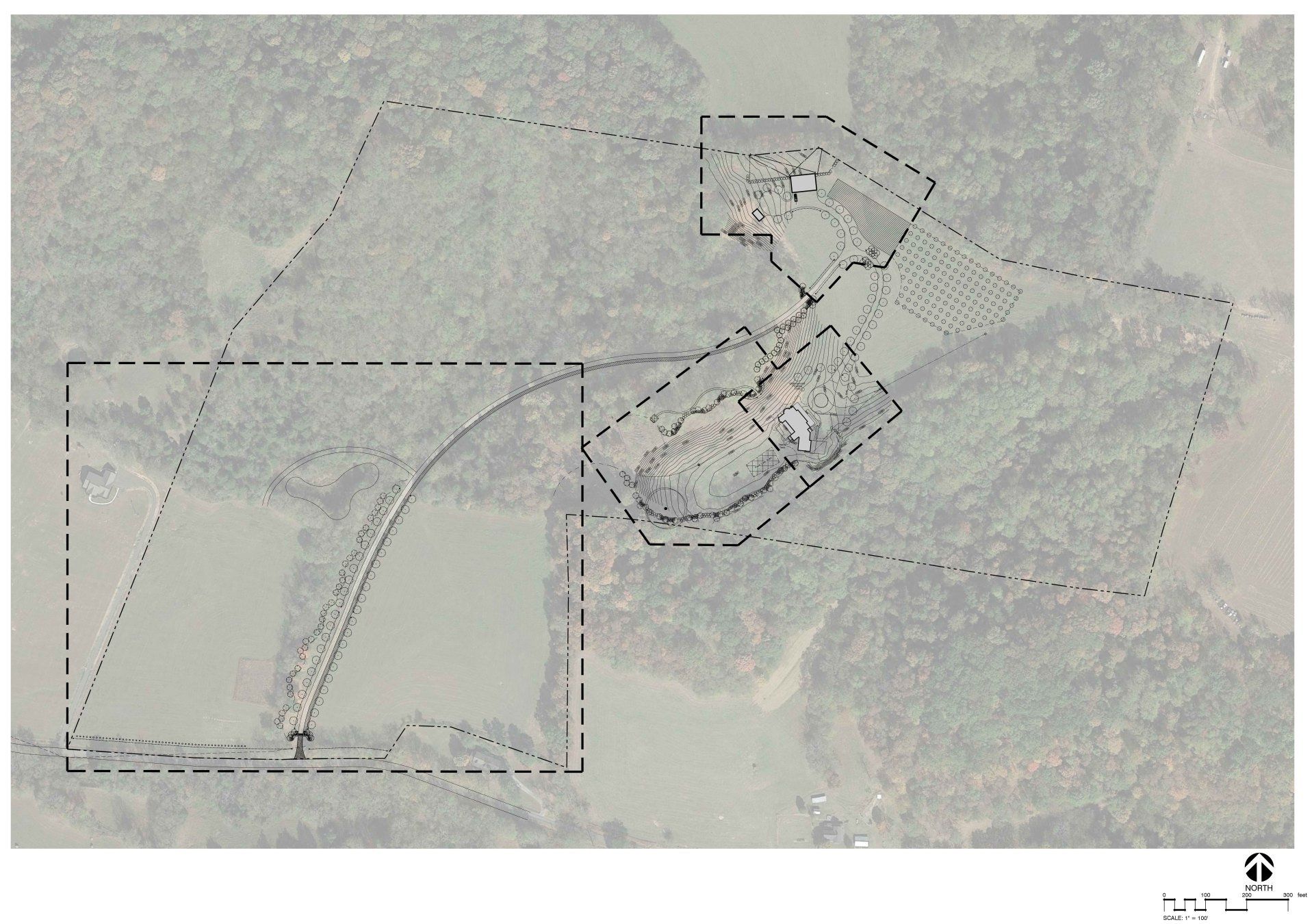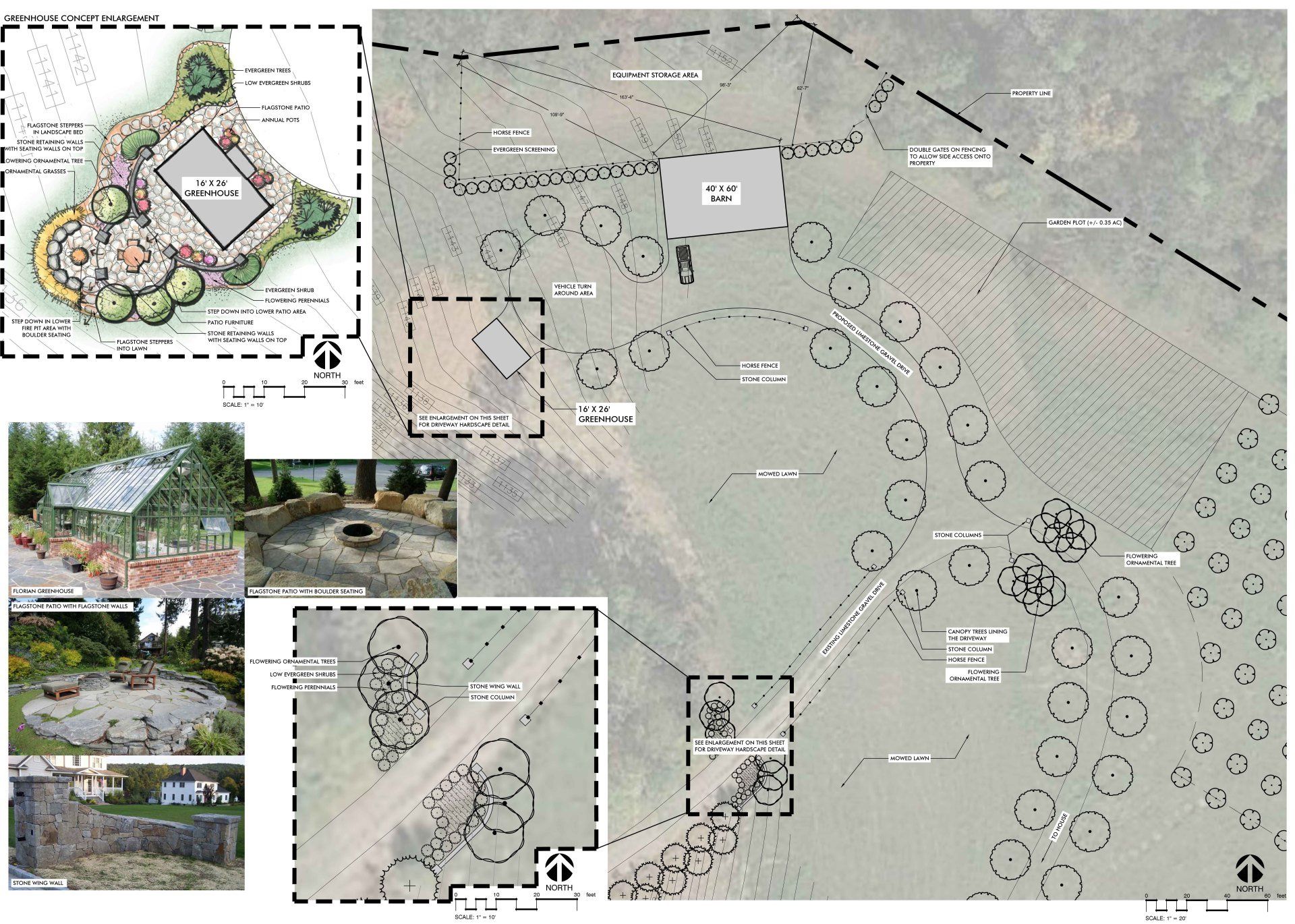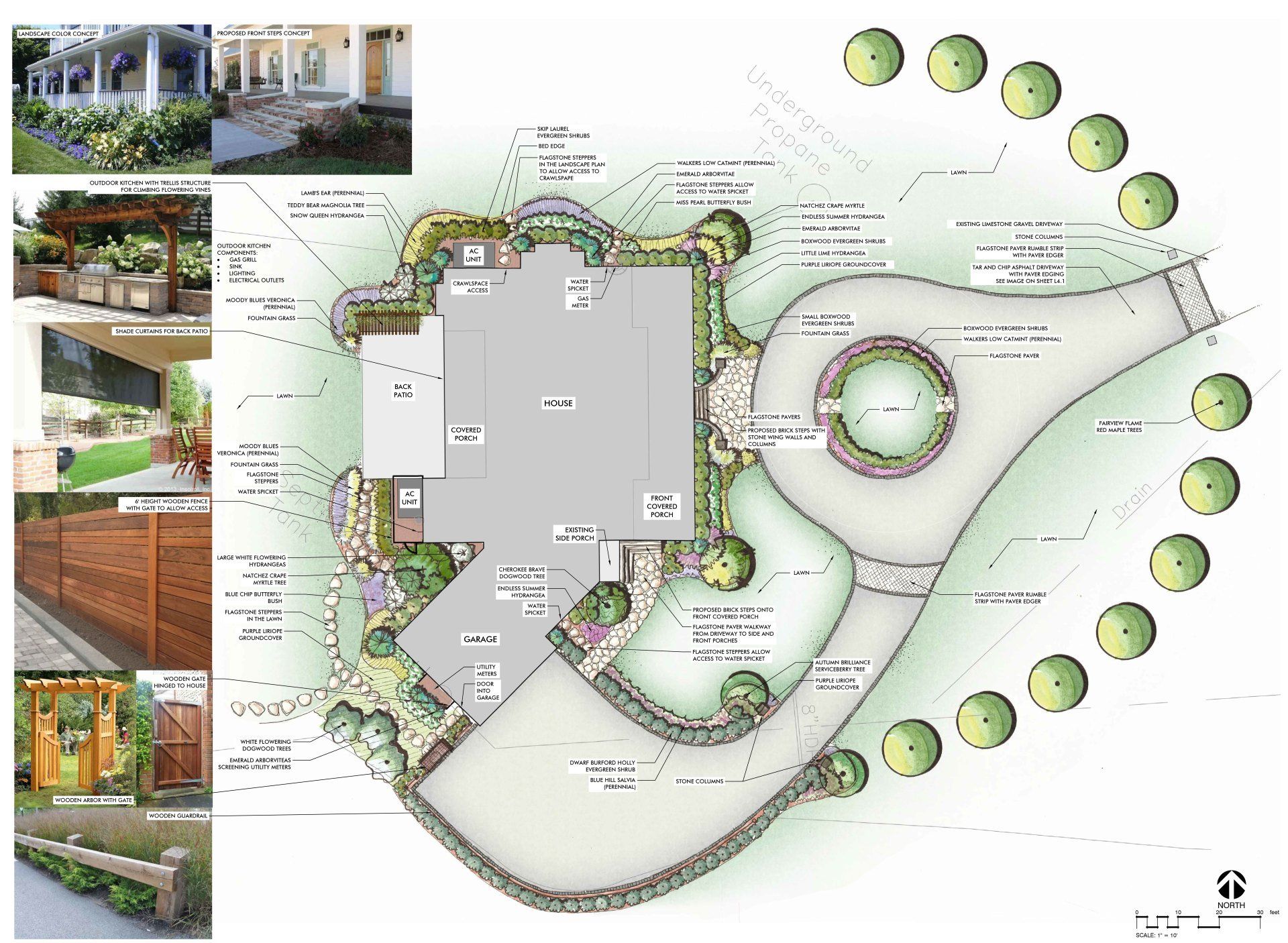
Rural Retreat
Residential Landscape Design and Residential Landscape Tips
KV+D had the pleasure of creating a master plan layout for a family who was looking for a rural retreat on their +/- 60 AC of land. We looked at the site as a whole and developed master plan drawings that zoomed into different scales to capture all design elements. Existing features included the house and driveway leading up to it. We worked with the homeowners to layout additional programming elements such as driveway landscape architecture enhancements, grading and drainage issues along the driveway, choose site layout for the proposed barn, greenhouse, and orchard. We also created a detailed landscape architecture plan around the foundation of their existing home.
Client Homeowner
Site Acreage +/- 60 Acres
Project Status Completed
Design Services
Residential Design + Tips
